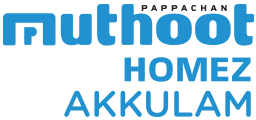
Muthoot Pappachan Group proudly presents its ongoing super-luxury project of Muthoot Homez Akkulam, in 2.12 Acres of land, straight opposite to Lulu Mall, Trivandrum.
RERA Approved Project: K-RERA/PRJ/90/2020
Presenting a living space; in its true sense. Stretch your arms and embrace every single thing you have been aspiring for. Muthoot Homez Akkulam is all about living abodes in a location which is future’s most favourite.
Situated bang opposite the Lulu mall, there’ll be no full stop to fun, leisure and all other lively moments. However, the location is planned in a way that you will never be bothered by any routine rush.
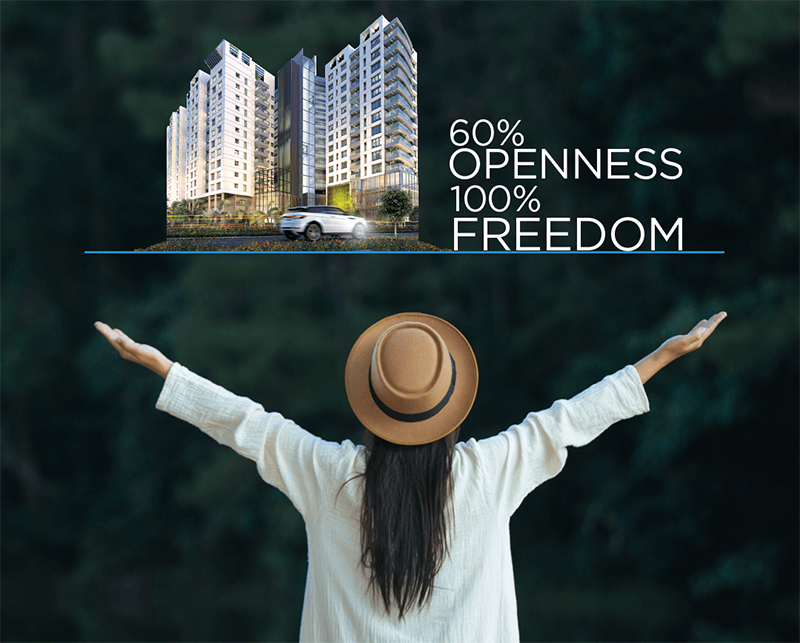
The apartments are designed in a way that the occupant enjoys the freedom of living in open spaces. With enough greenery around,you can enjoy the charm of the vast outdoors. Right from envisaging the kids’ play zone to the seniors’ gazebo,priority has been given to open spaces.
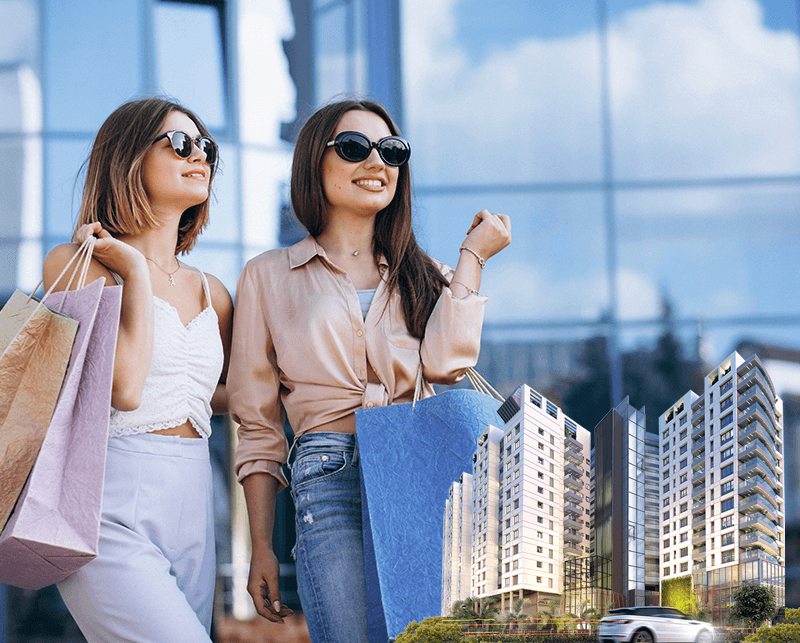
Being located opposite the Lulu mall itself sums up the specialities of the project. Right from schools, colleges, to reputed hospitals to places of work like Technopark and Technocity, Akkulam makes an easy transit to a futuristic life. You can also enjoy hassle-free access to the airport, bus hub and railway station from this rapidly developing destination.
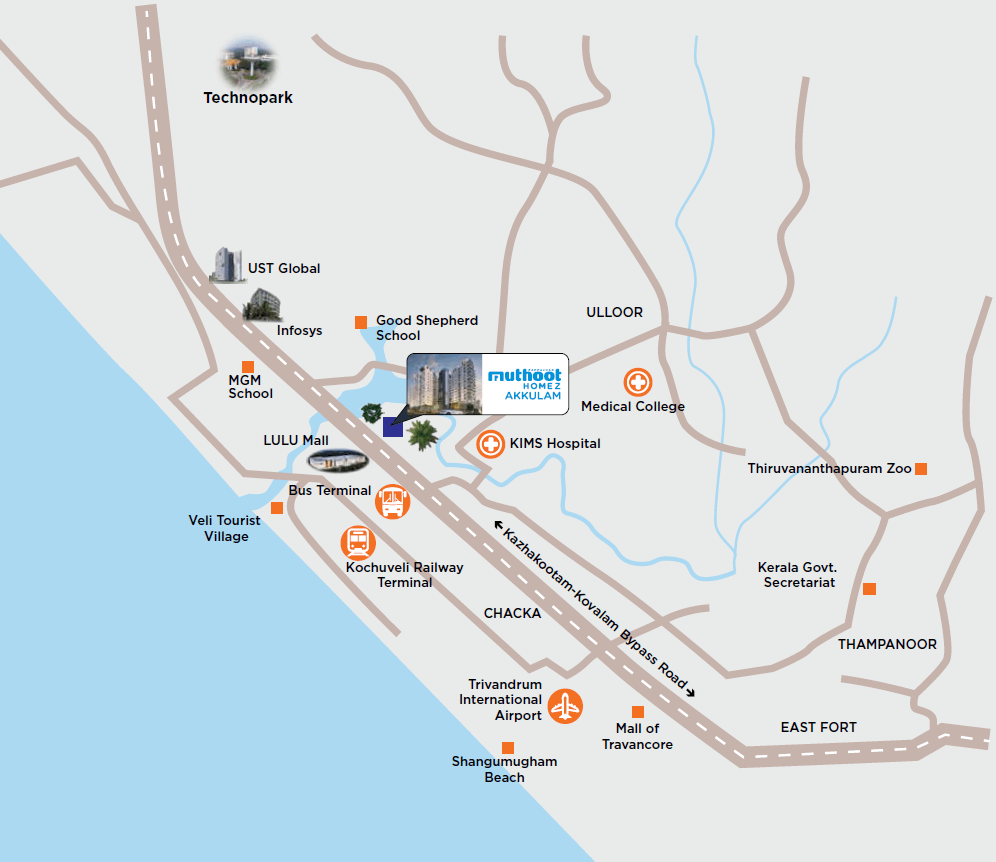
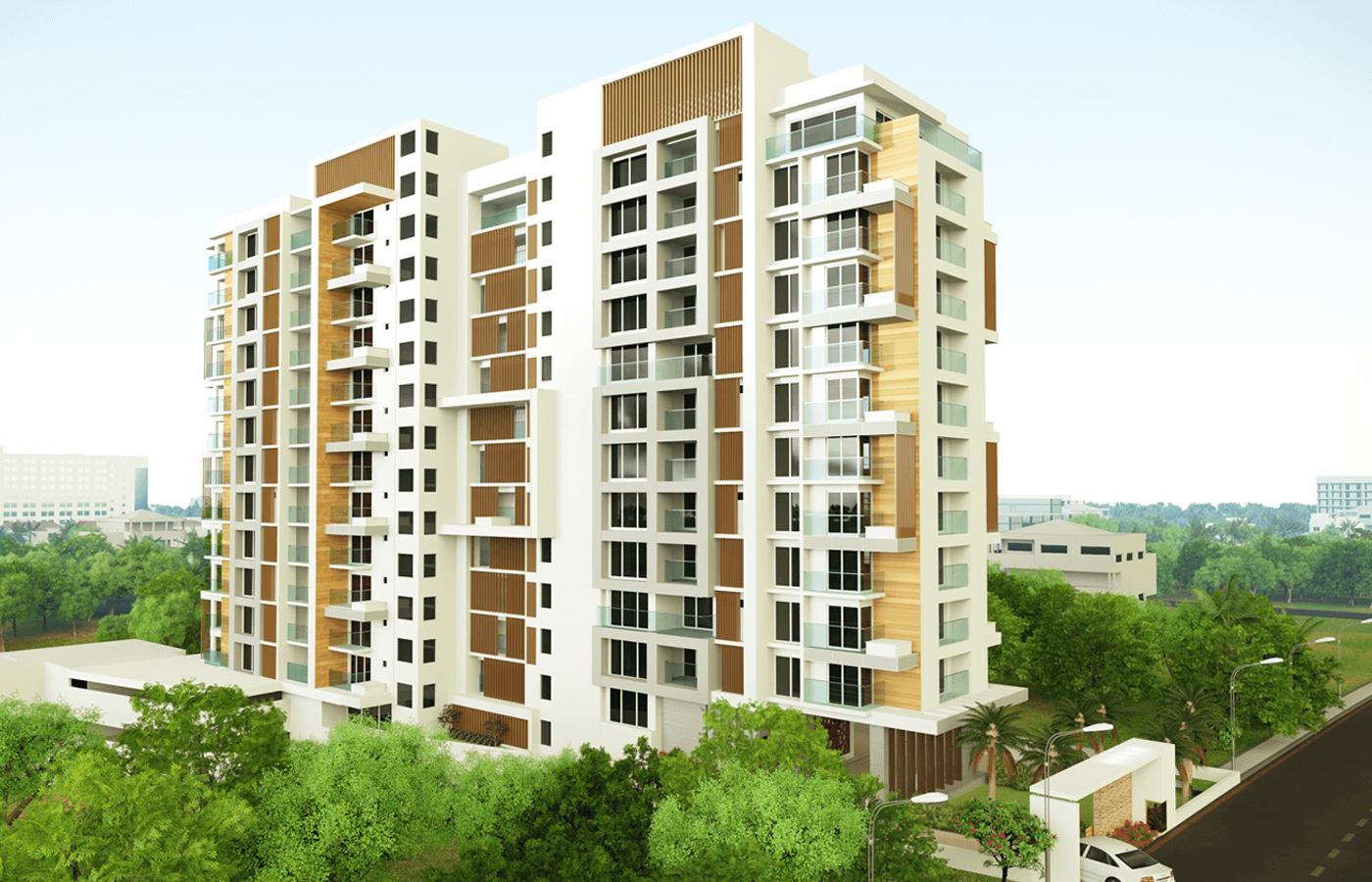
Located in the neighbourhood of the Kowdiar Palace, Muthoot Homez Kowdiar has 47 apartments, with stunning views of Kerala’s capital city of Trivandrum.
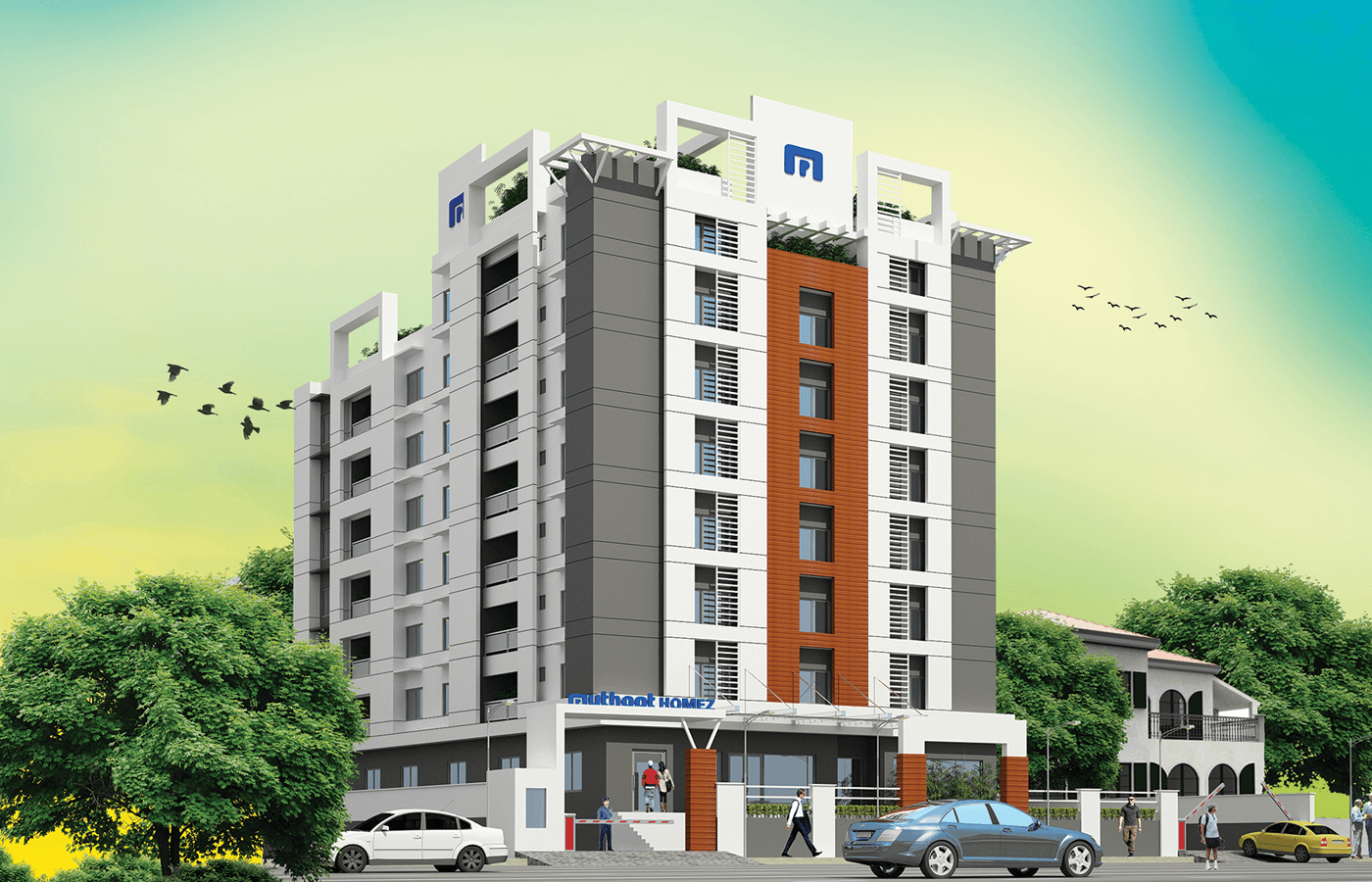
With its unique central location and most modern amenities, Muthoot Homez Sasthamangalam offers premium living spaces, providing state-of-the-art facilities to its residents.